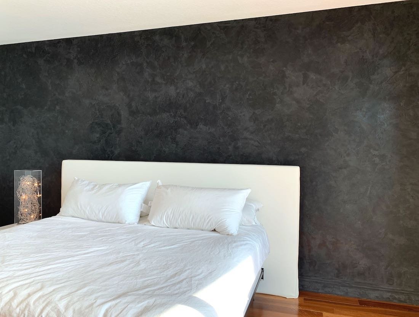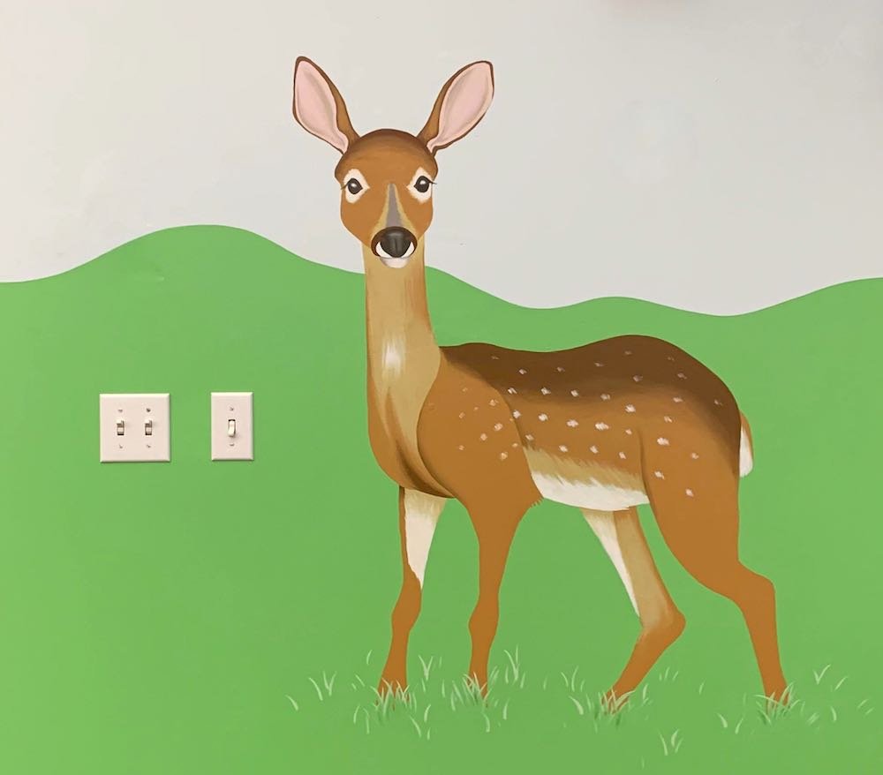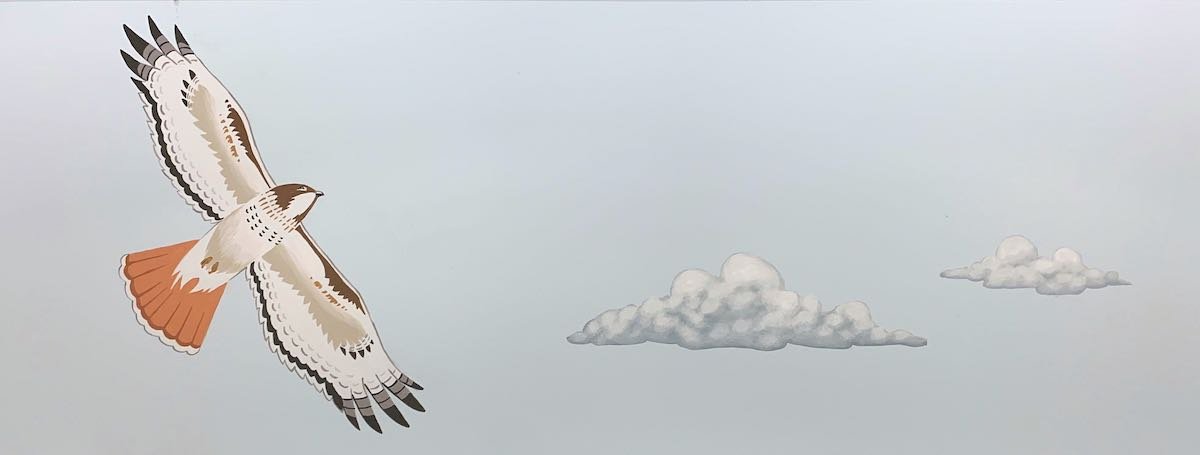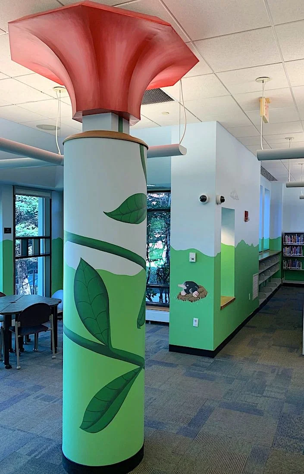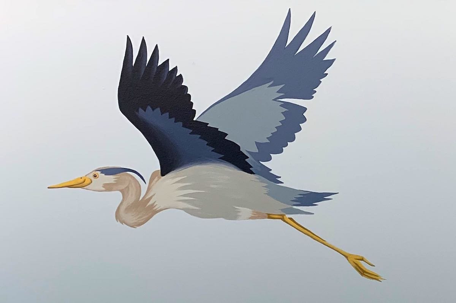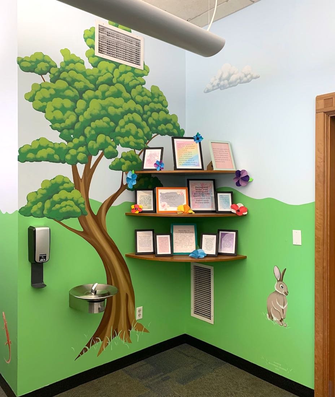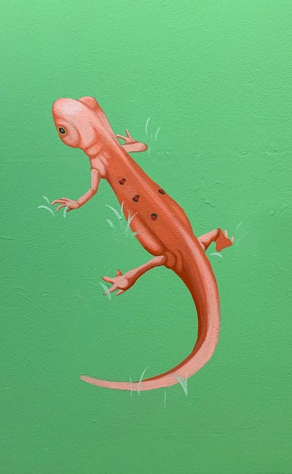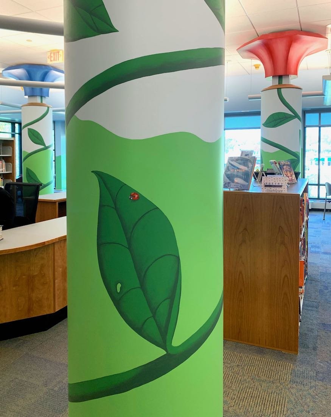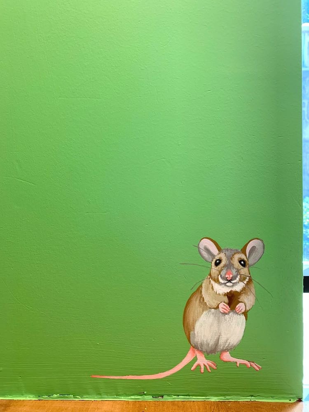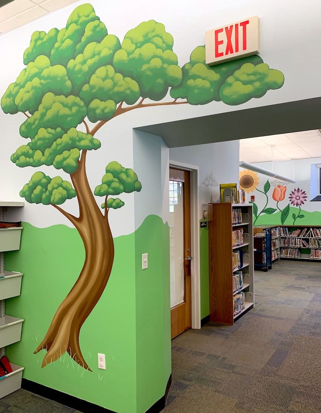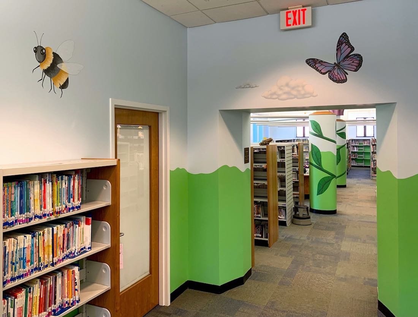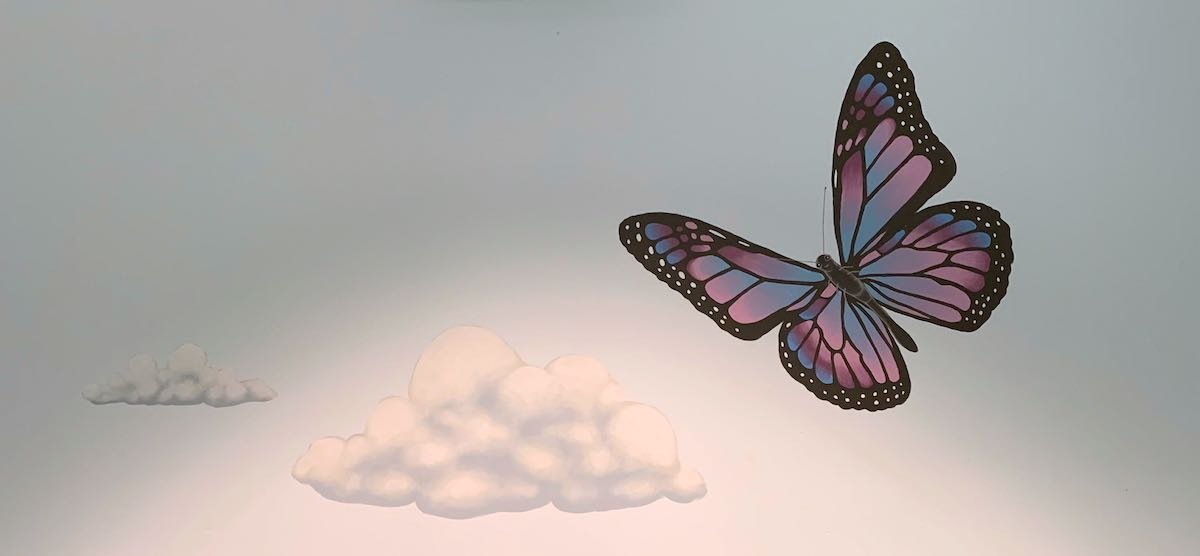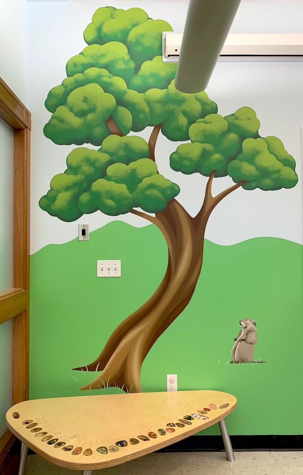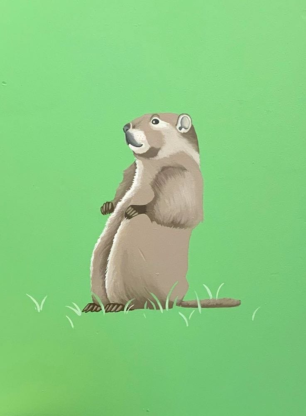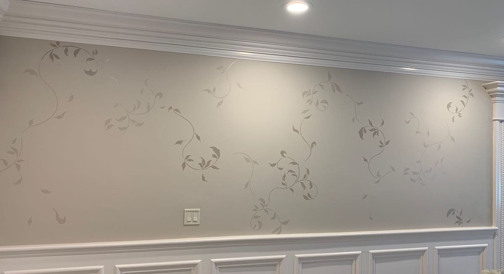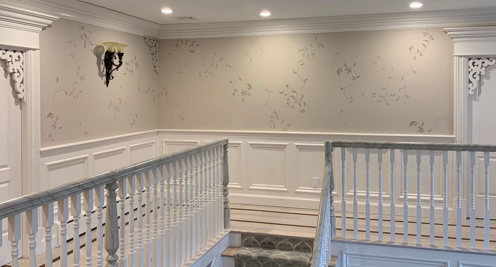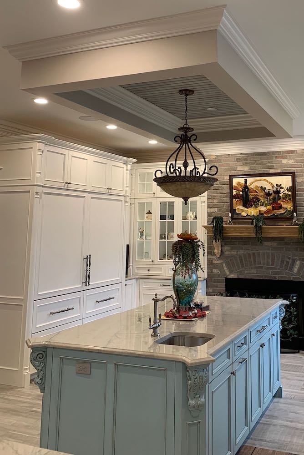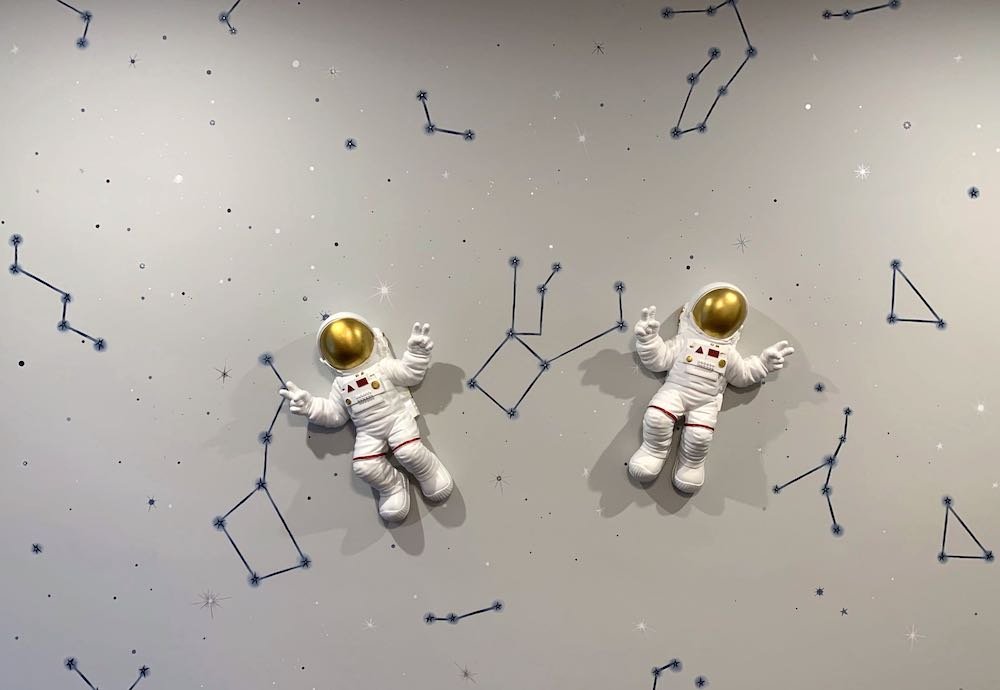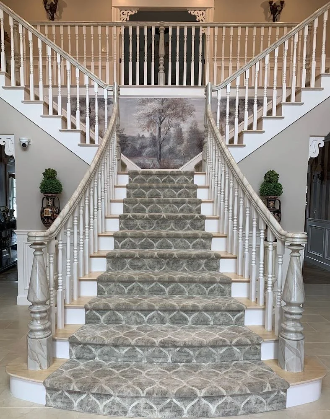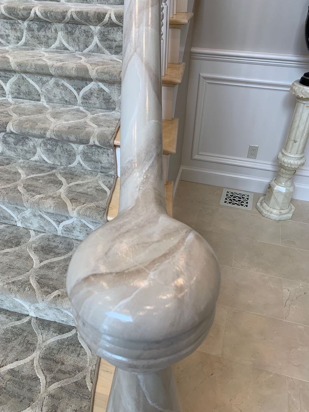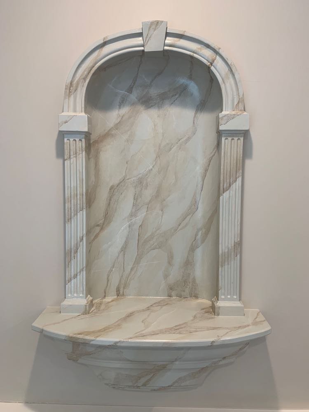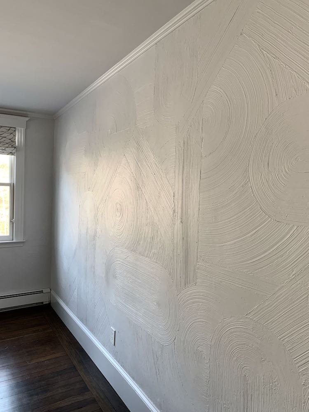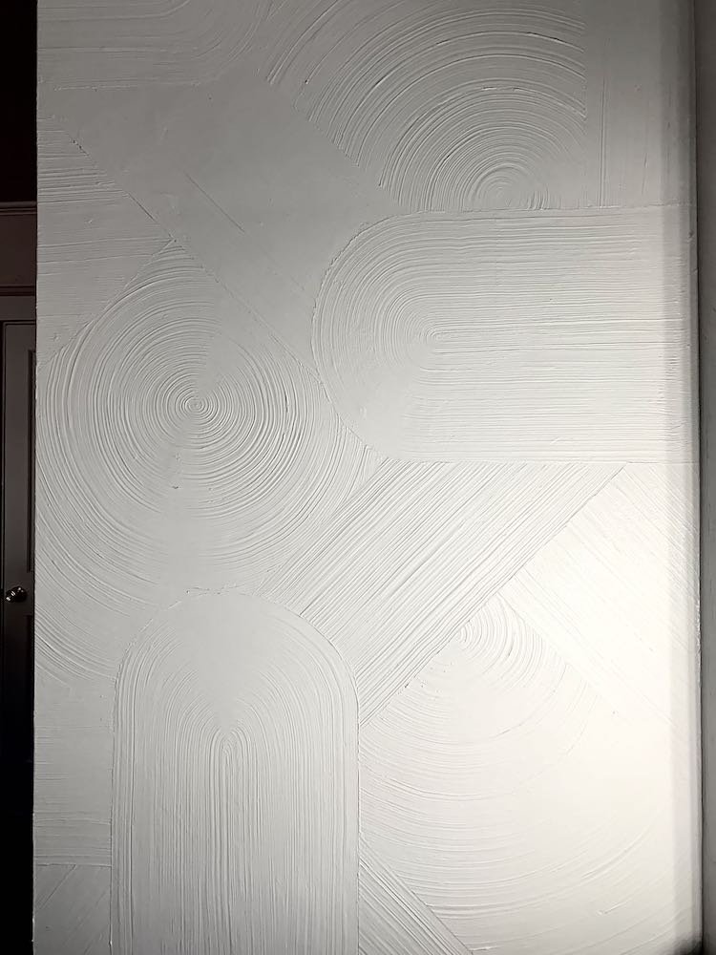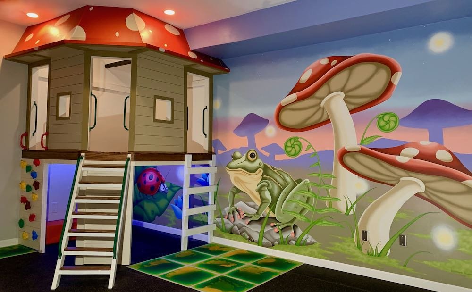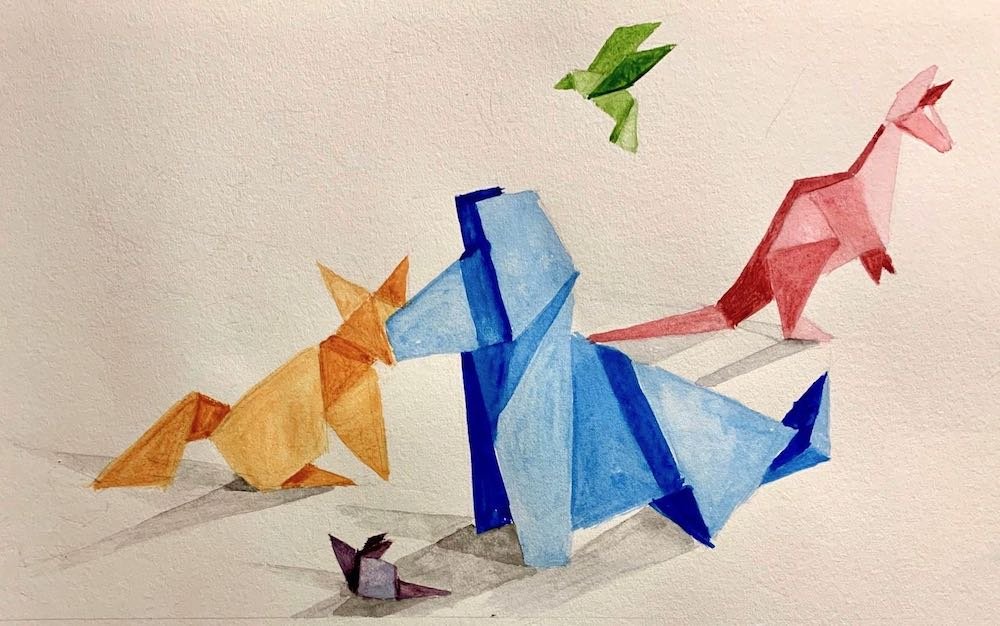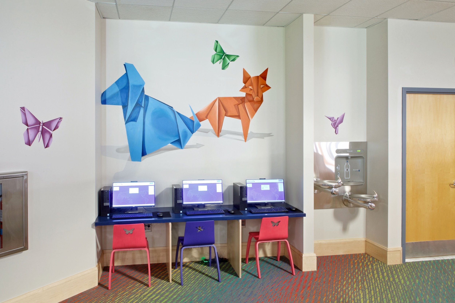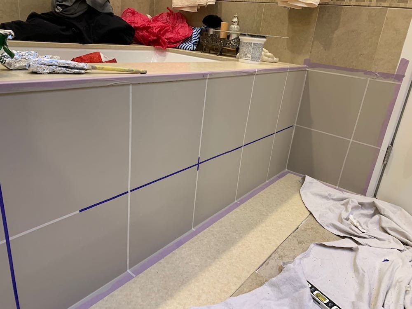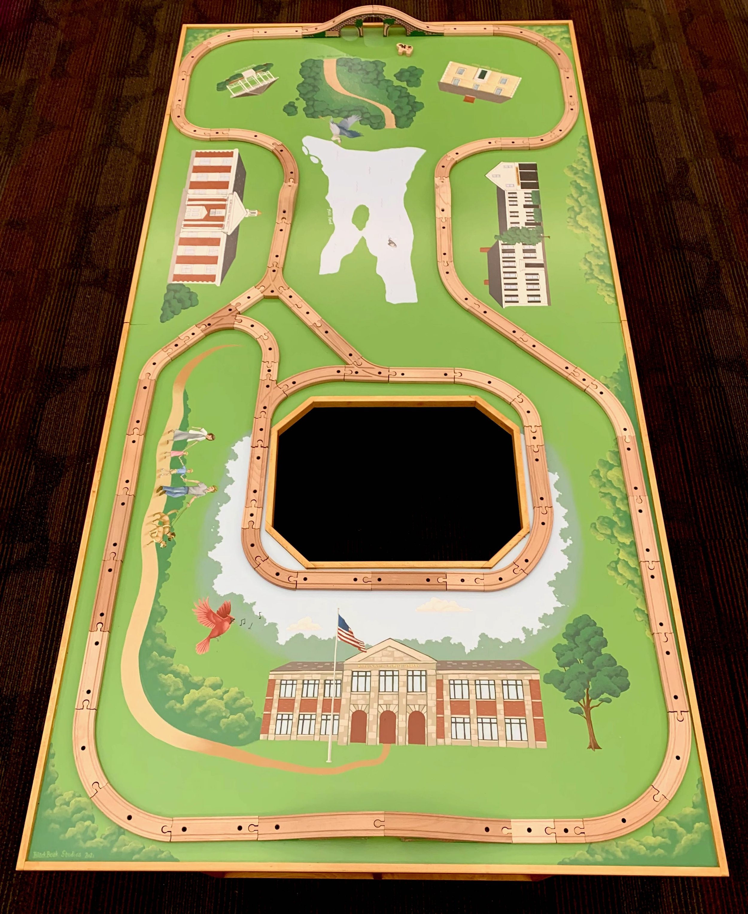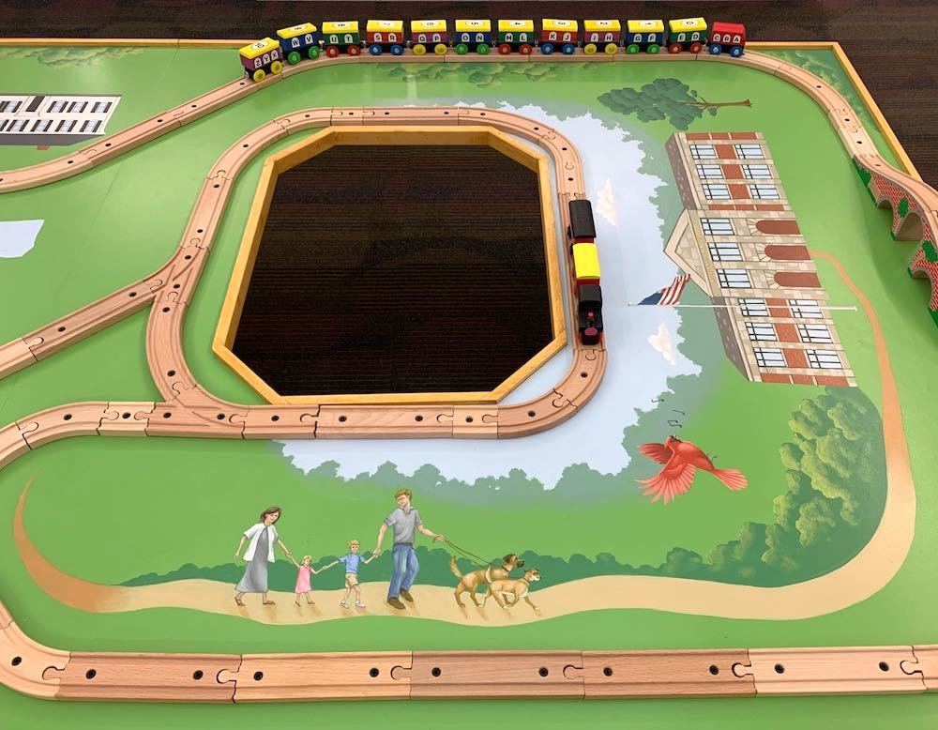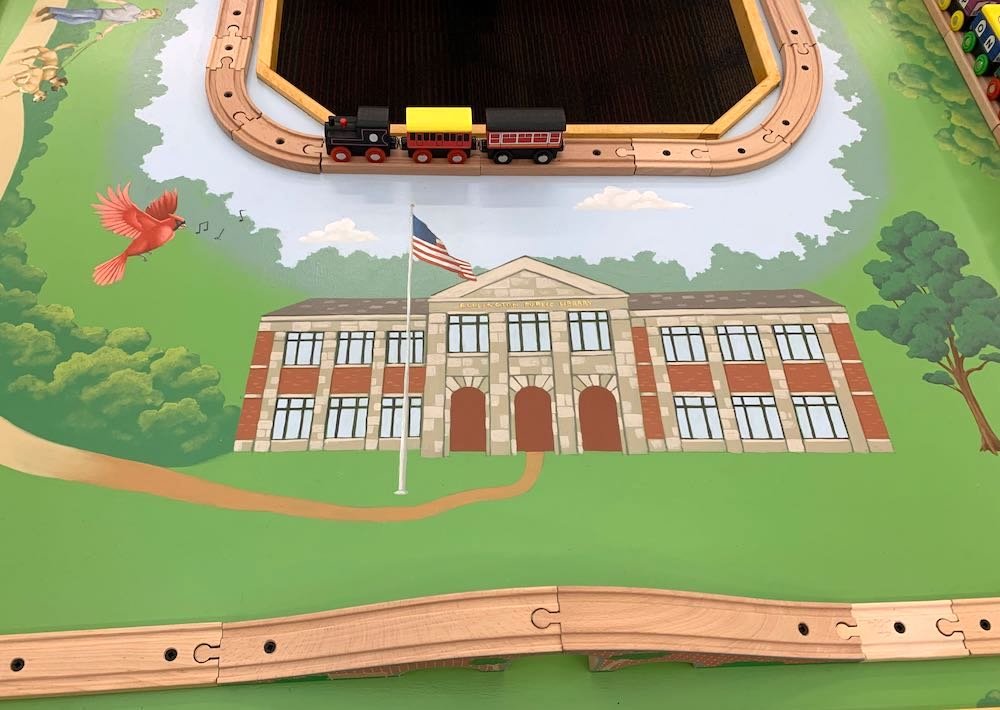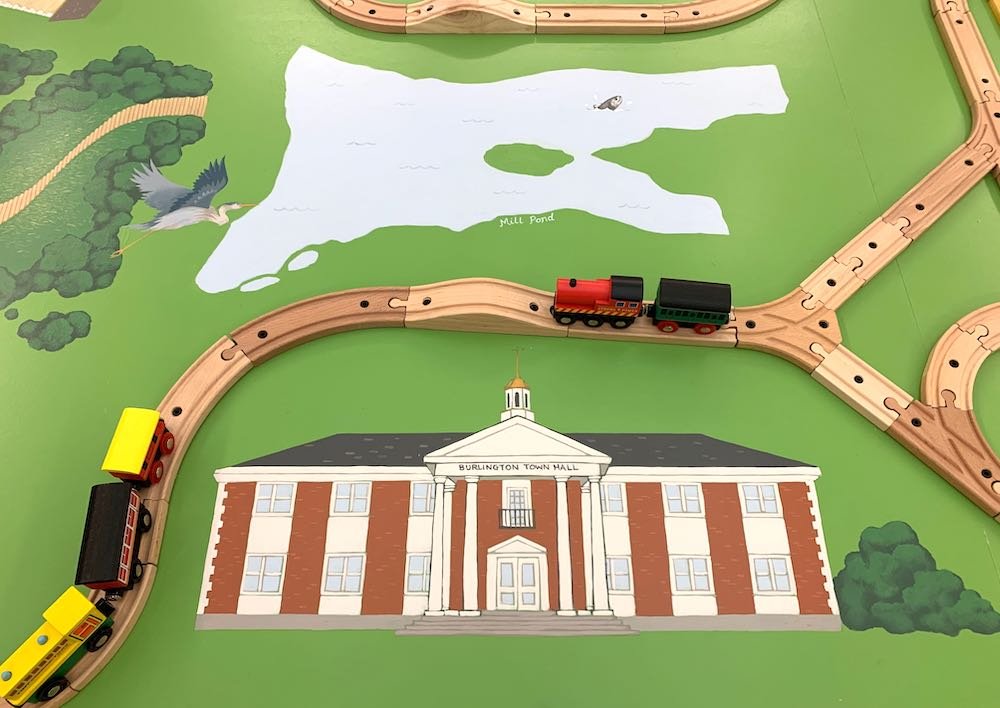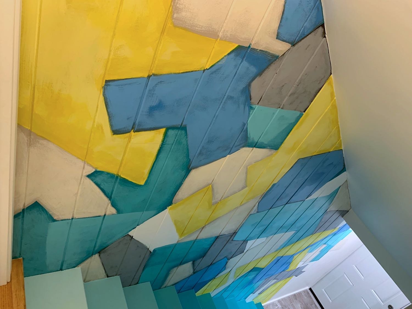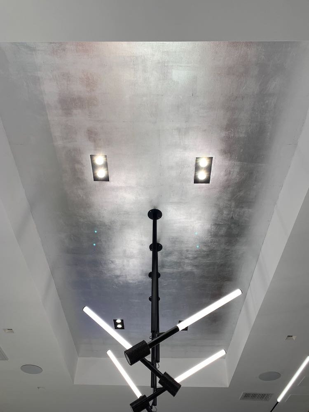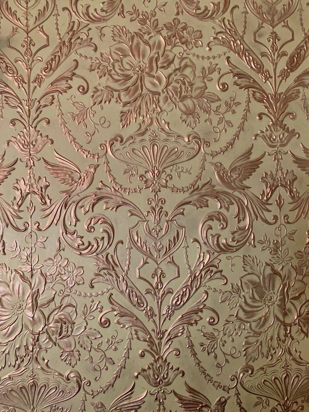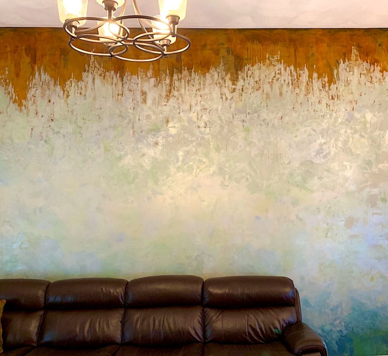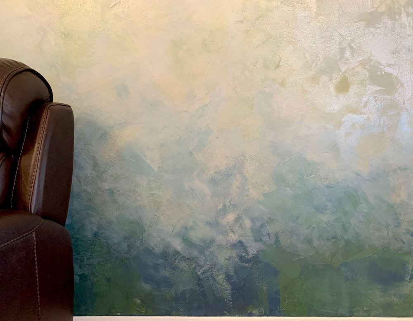It’s not too often that I get to do metallic plaster, silver leaf, Venetian plaster, gold paint and a mural all in the same location – but I recently did just that at the SDI showroom in Needham! SDI is a provider of high-end home automation, theater, lighting and sound. Their products are amazing and their team is even better – and I was honored that they chose me to add the dazzle to their new showroom on Highland Ave!!
The project started with a brainstorming session with owners Alexa and Angel before the walls were even up in their new space. They knew they wanted the finishes to give the space an elevated feel, and they had the beginnings of a color scheme in mind – but from there, it was all about coming up with ideas as a team.
For the walls in the main space, we settled on metallic plaster as a way to add some interest and dazzle as customers walked in the door – without being too busy or overwhelming. For the color, we looked at available colors and decided to do some testing with a mix of colors to get the champagne tone they wanted, but to make it a lighter than the stock colors.
In the main space, there are also two tray ceilings that they wanted treated with special finishes. For the smaller of the 2 ceilings toward the back of the showroom, we settled on silver leaf to complement the wall colors and also call attention to the lights displayed in the recessed area. For the larger ceiling right inside the door, we took an idea from my website where I used directional gold paint (meaning the paint shows the direction of the brush strokes due to the actual metal in the paint). For my past project, I did swirls – but to keep things a bit cleaner and more formal, we decided to try to do “tiles” – square of paint with the brush strokes going in alternating directions.
As an additional accent, there was a column being built to display a particular product that they wanted highlighted. We wanted to create some drama with this finish and also tie in with the other colors around it (including a large custom display case they were having built). To accomplish these goals, we decided to use a high-gloss Venetian plaster finish in black.
In a separate listening room, we decided to continue with the metallic plaster to make it flow with the main room, but we went with a lighter silver color to brighten and differentiate the space.
Finally, in the back of the showroom, Alexa and Angel wanted me to do a “paint drip” mural similar to something I did a while back in their home! In this case, we went with silver paint to keep with the overall look of the showroom.
As usual, I was off to creating test boards! For the metallic plaster colors, I did a few boards showing different mixes to make sure we had some options to choose from for the perfect fit. Showing what the “tiled” gold paint ceiling would look like was also important – so I did a scaled-down version for everyone to see. With these, along with the silver leaf and black venetian samples – we laid them all out and saw that the overall scheme was just what they wanted!
Once construction was done and the walls were ready, I was on to making all of these plans a reality.
The project is done and the showroom is now open! Feel free to stop by to meet the SDI team, look at their amazing products and enjoy the beautiful showroom!
Enjoy!
Jason

