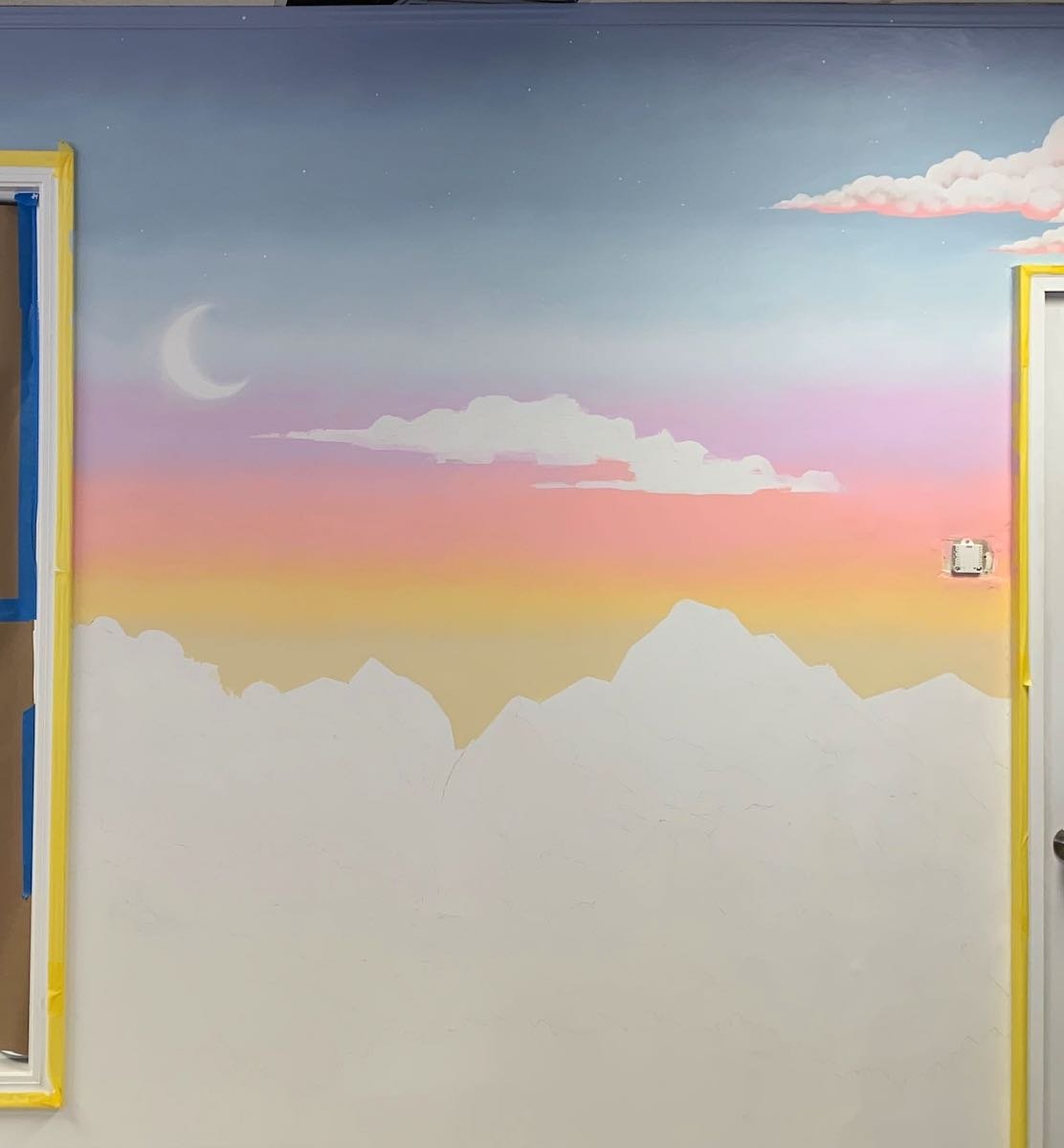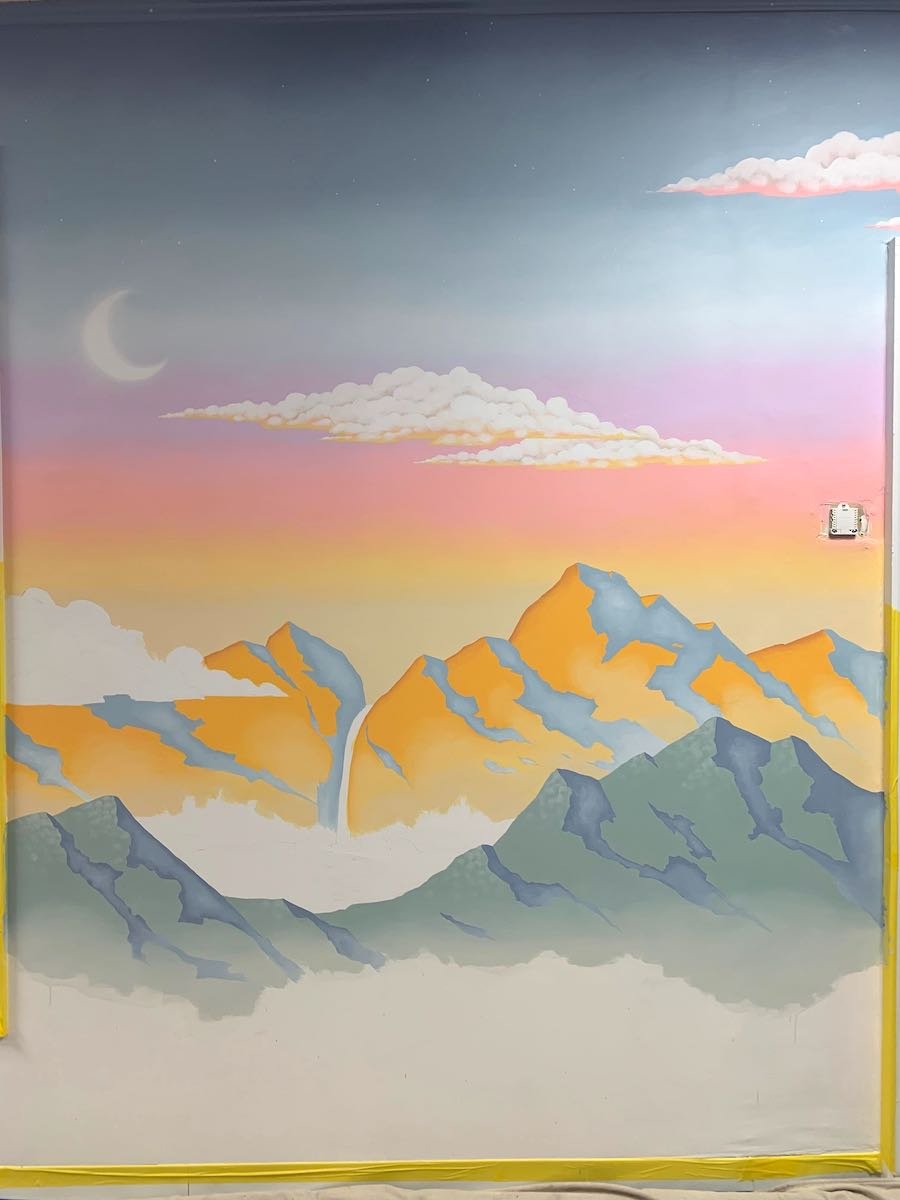I love working with repeat mural clients!
This was the case with my recent custom mural for The Lark Center in Norwood, MA. Two years ago, I thoroughly enjoyed creating a mural for Lark’s first facility – so I was thrilled when they called me back to create a second mural for their new, soon-to-open facilty!
The Lark Center provides therapeutic services - supporting children with developmental, neurological, cognitive, motor, or sensory differences. Their first facility concentrates on young children, so my mural was designed to be fantastical, whimsical and engaging for these kids.
Their new facility, however, focuses on helping people from middle-school age through young adults. In my meeting Rebecca Erwin, she explained that their clients are often neuro-divergent and have a different way of thinking – and as such, wanted the mural to be something that they could connect and engage with. She wanted something colorful and fanciful, but also calm, soothing and more mature than my first mural. She wanted a nature theme, and something that perhaps used a perspective from up high looking down (as opposed to my first mural, which was the opposite). This perspective would also be in keeping with the name of this new center: “Sky Lark”!
We brainstormed about ideas, and I suggested a landscape that exaggerated colors that exist in nature. I talked about a sky that could be either sunset or sunrise, with distant mountains in bright colors and a fantastical bird. Rebecca loved this idea, and asked that I merge my fantastical bird idea with a lark. With this in hand – I was off to creating my to-scale painting! Below is the image I created:
My to-scale design painting
With this design in hand, I was back to The Lark center to show Rebecca and her colleagues – and they loved it!! From there we scheduled a time for me to start and I was on to painting this 27-foot mural!!!
When I paint murals like this, I always start with the background and work my way forward, also working top to bottom. Here are a few in-progress shots:
And now for the final result!
The full wall — plus a soffit that is closer to the door when people enter the space!
Enjoy!!
Jason








