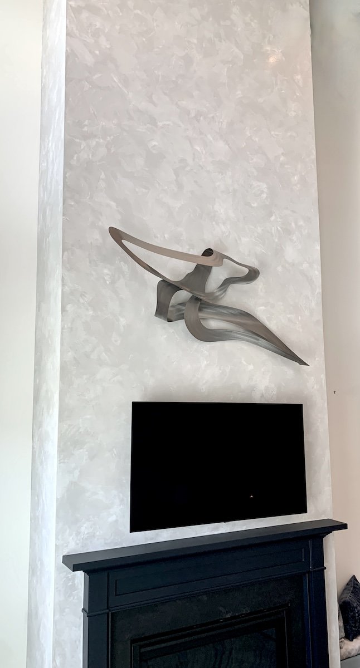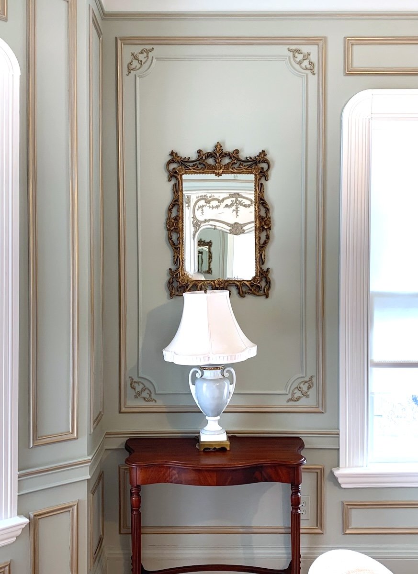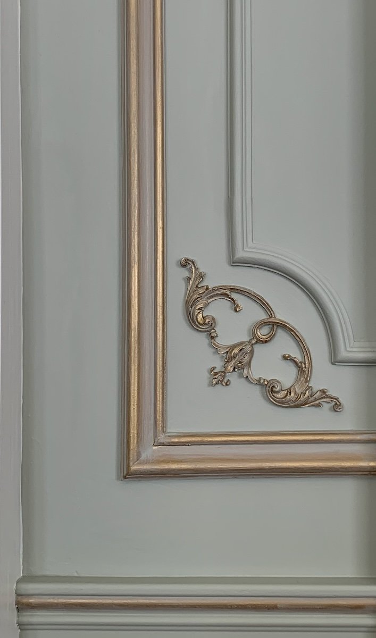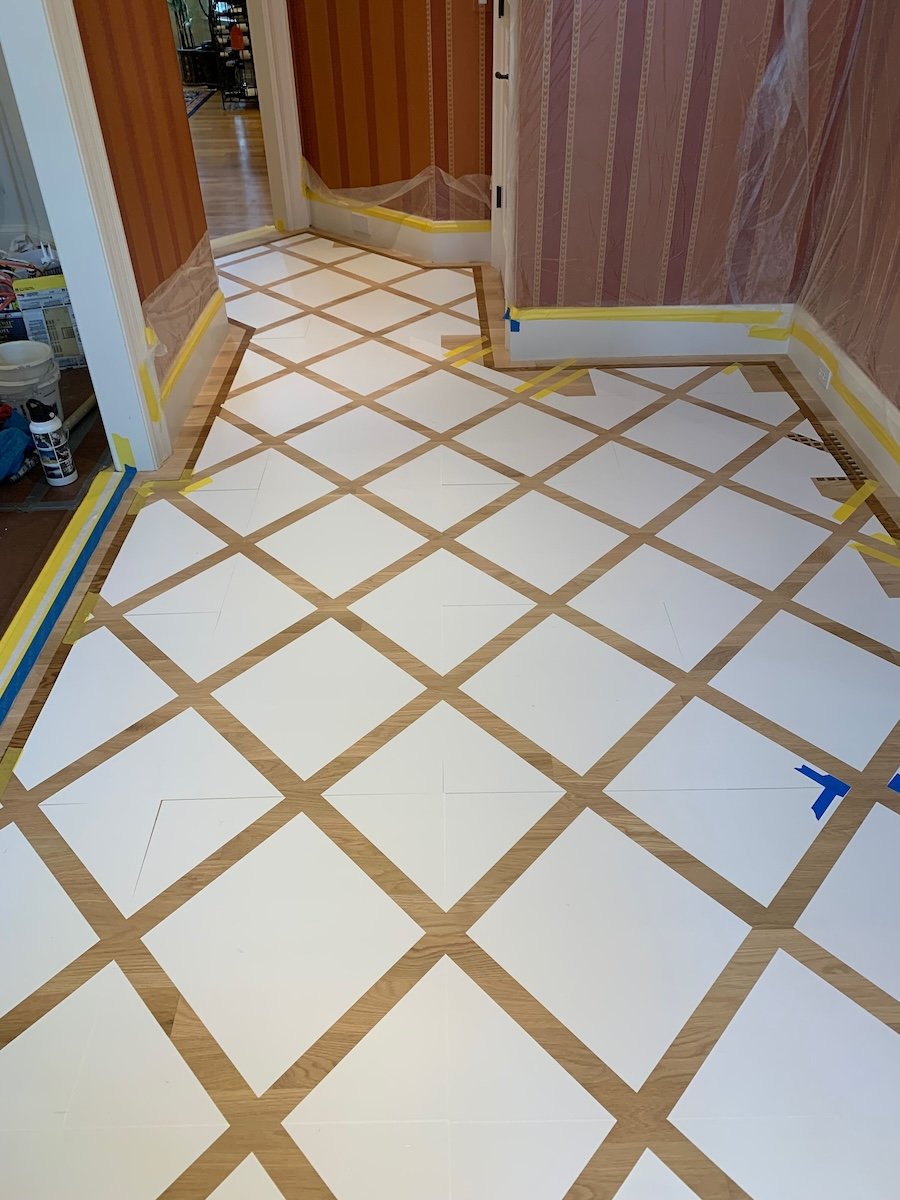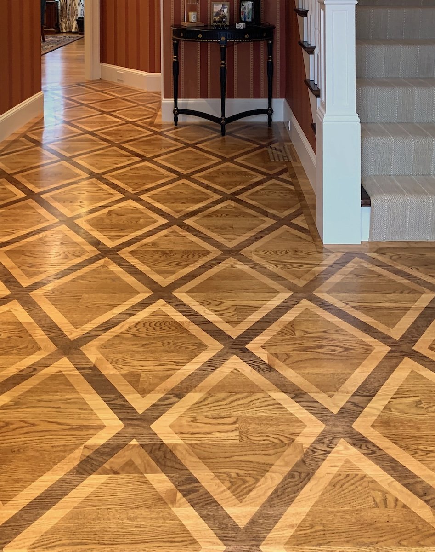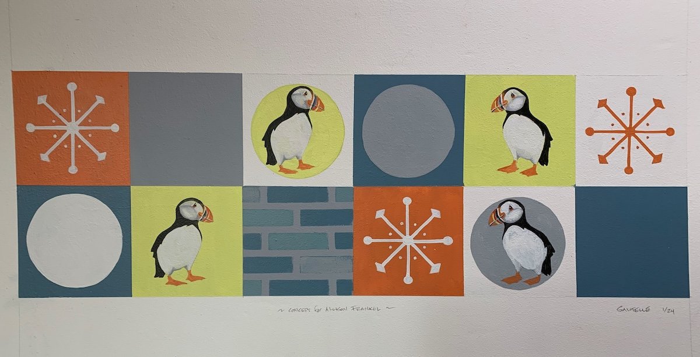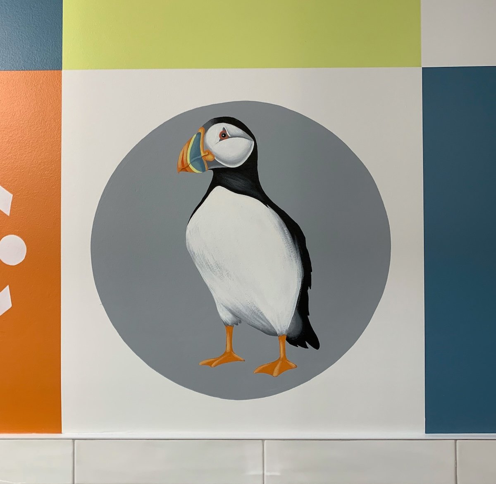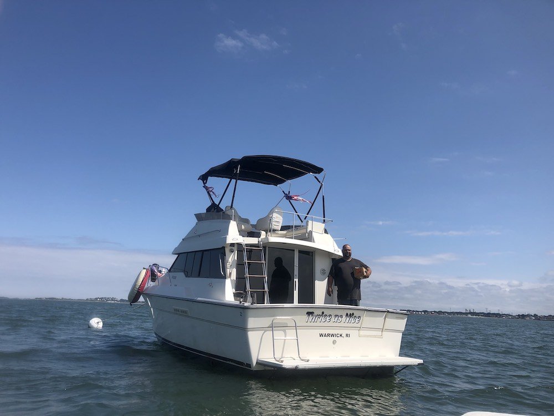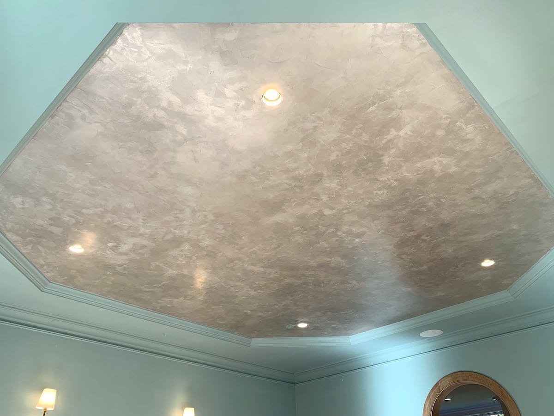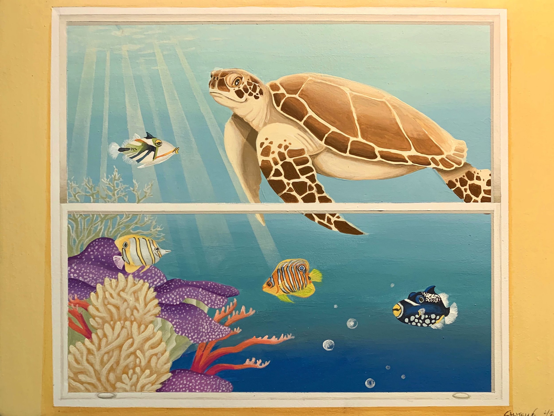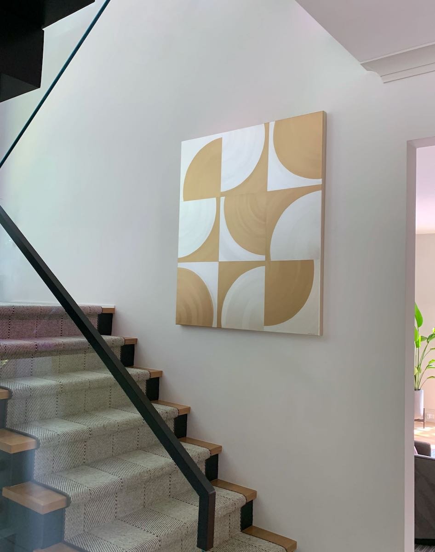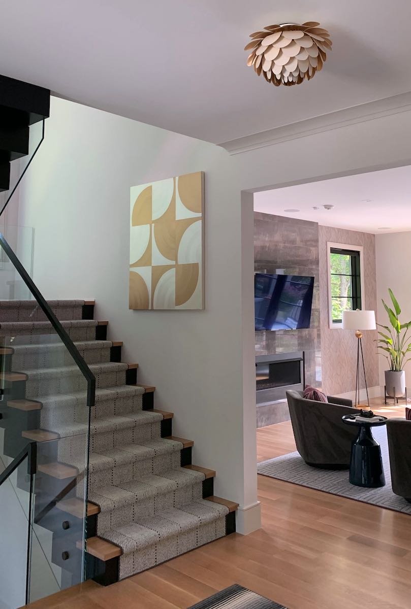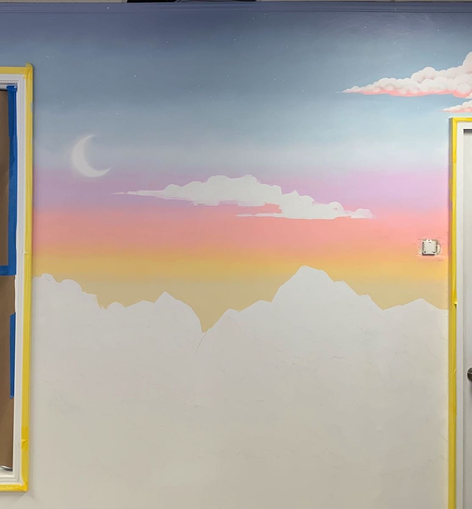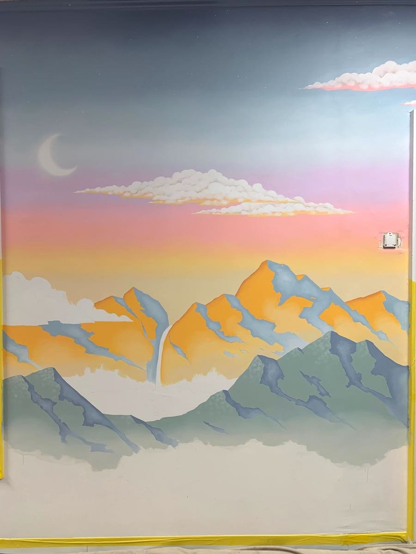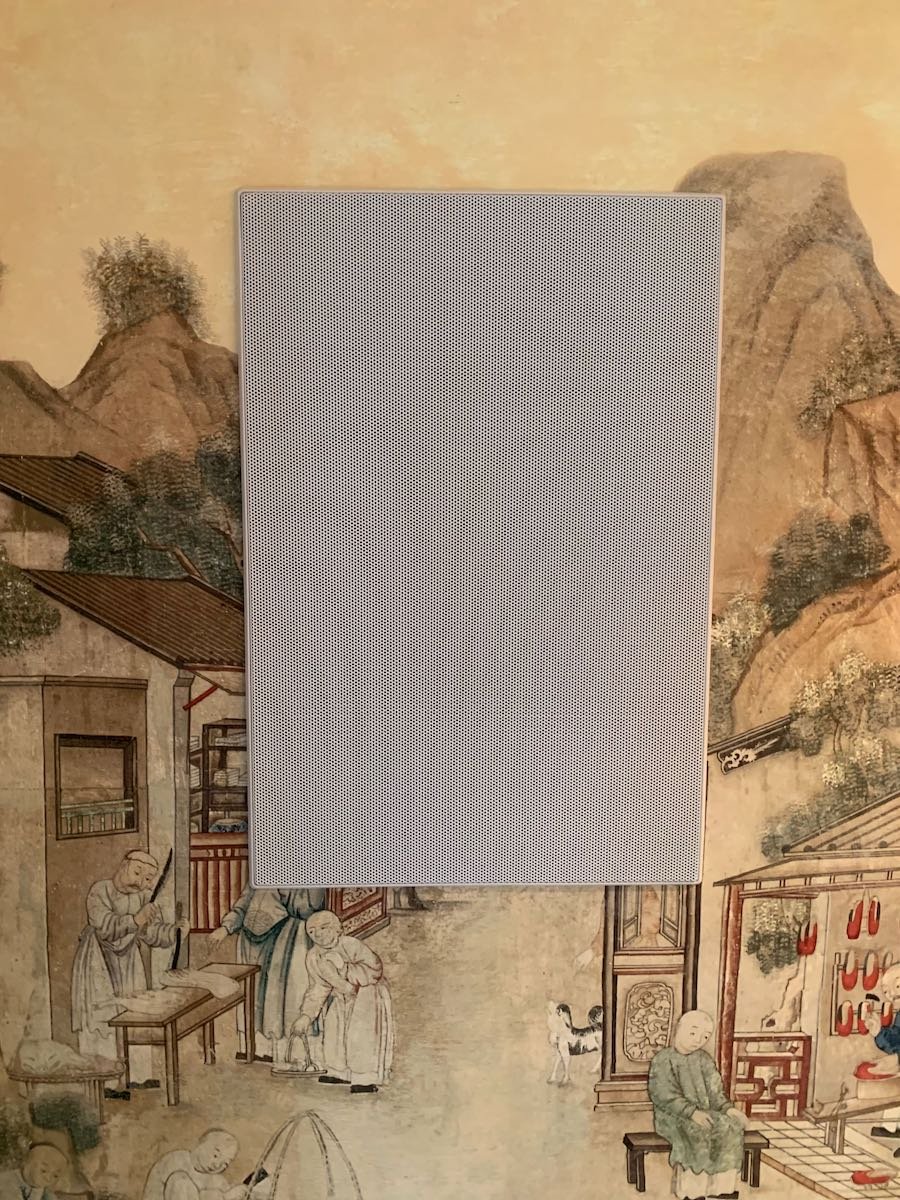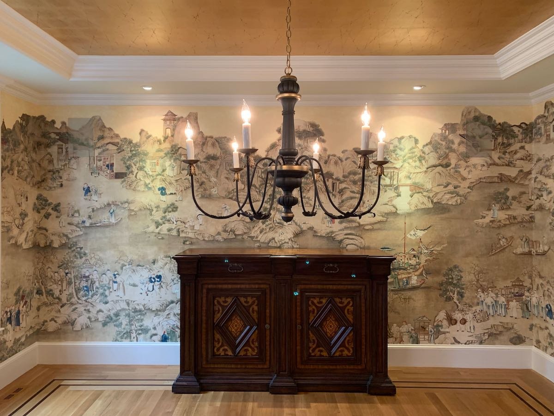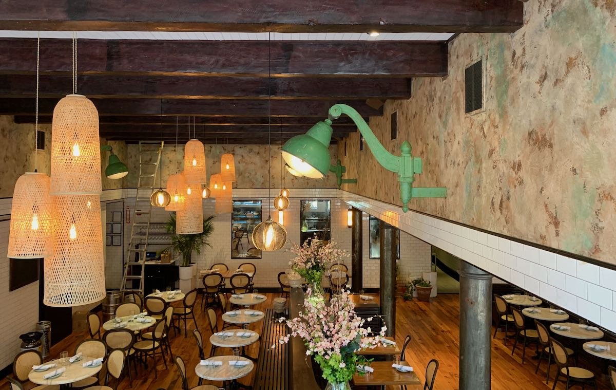I enjoyed working with the Zipcar team on this painted logo in their recently renovated café! While the space is freshly re-done, the wall they wanted their logo painted on is a lovely old Boston brick wall – so they felt that painting a perfect, crisp new logo would look out of place – and I agree!
After deciding on size, placement and color – we focused on how much ageing – or antiquing- would work for this project. This was the best part of the project for me! The goal was to make it look like it had been there forever – without over-doing it. To make this happen, I focused on some paint techniques (there are actually several shades of black/gray and a few shades of white) as well as using sandpaper to replicate the kind of paint fading, soiling and wearing that would happen over time. At each step of antiquing, I would collaborate with the Zipcar team to make sure my approach was achieving their vision – and the end result accomplished exactly what they were looking for!
Enjoy!!
Jason




